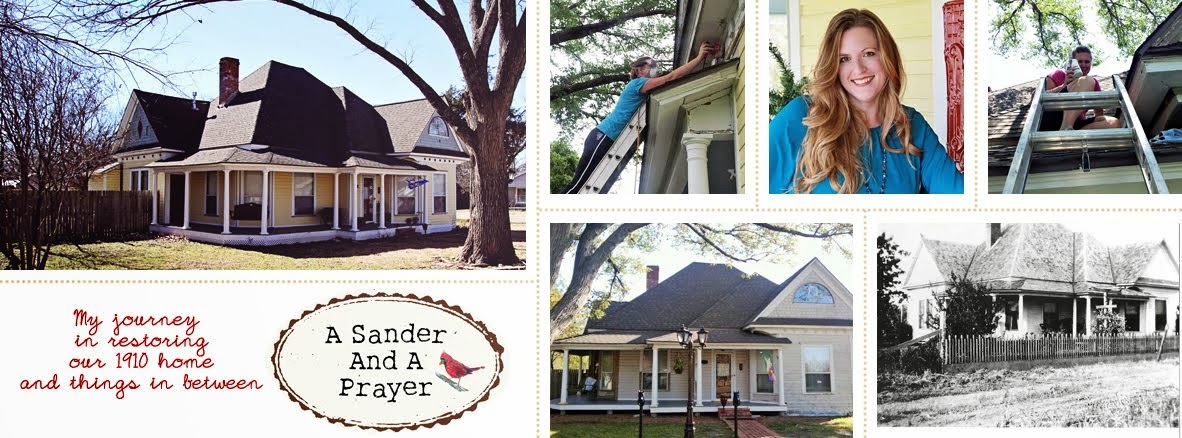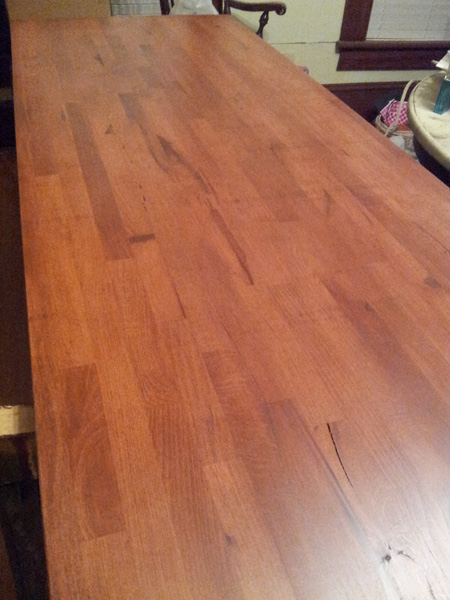There's been some big changes!
Here's Johnathan helping take up the floor.
I'm not going to lie this really sucked. It wore me out. The tile was the easy part. Our floor had a layer of tile and two layers of vinyl on top of a sub floor made out of a masonite material. It reminded me of what portraits are mounted on.
Termite damage on just about 8 inches of a board.
For the floor being 103 years old and being covered up for probably 40 to 50 years it's actually in pretty awesome condition.
I don't know why but only part of the floor is painted. Not sure what that's about.
It appears and I'm guessing probably in the 50's it was covered with these stick down tiles which explains the black marks on the wood. I thought in the beginning something had scorched it but actually it is the backing of the stick down tiles.
That was confirmed when I took up the floor in the pantry. That wood is not in as good of condition but I'm still going to try to refinish it.
This part of the subfloor looks like they took a piece of old paneling and used it. It splintered everywhere.
Probably not a good idea to put a subfloor over FOUR HOLES!
The subfloor and vinyl smelled so bad!
Because most people in 1910 didn't have pantries we have wondered if this started out as a side porch then became a bathroom. Maybe that's the reason for the holes?
Did anyone else's grandma have these tiles? My Grandmother had a grayish blue color just like this.
I also found this vinyl! What is ironic is it looks like what we had in our first house. What I'm guessing is this was taken up prior to the tile being put down in the kitchen area since it's a later style then country blue and pink flowers.
Last weekend we finally installed out counters and sink and boy was it a job!
We had to cut notches so it would fit around our door trim on one side and our window trim on the other side. It wasn't just straight cuts. It probably took two hours a side to get it where it would fit just right.
We also had to cut notches so the sink would fit.
We finally get the sink in but it won't go all the way back. Then Joe has to cut this extra piece of wood out and then it fit. The hard part was rerouting the plumbing. The old sink had two bowls. This is a single bowl.
Joe made about five trips to Ace Hardware. It was a long day.
It works! It took another day and few more bad words but Joe got it done.
My other project was tiling the counters for the new cabinets. This is my favorite tile. I just love it.
I haven't grouted yet. The tile for the edge was actually white and I thought what the heck I'll just spray paint it. I think it turned out pretty good.
We now have the issue of what to do below the sink. I'm thinking maybe a little skirt of some sort.
I'm thinking about putting this tile behind the sink.
This door will hang in the door way to the left. Originally this area was a screened in back porch. (it's now the laundry room) I'm going to paint the door the same red as my front door.
We put the big cabinet back where it goes. I was tired of it being in the way. We still haven't agreed on a way to hang it that Joe agrees is safe and that I agree looks good. So for now it's back where it started. (I still have touch ups to do on it)
I had big plans do refinish the floors in the kitchen and dining room this weekend BUT it was my son's 14th birthday! I was in no mood to deal with the mess of refinishing. I think we're going to make sure everything is done completely in the kitchen then in a few weeks do the floor. I need a break!



































































