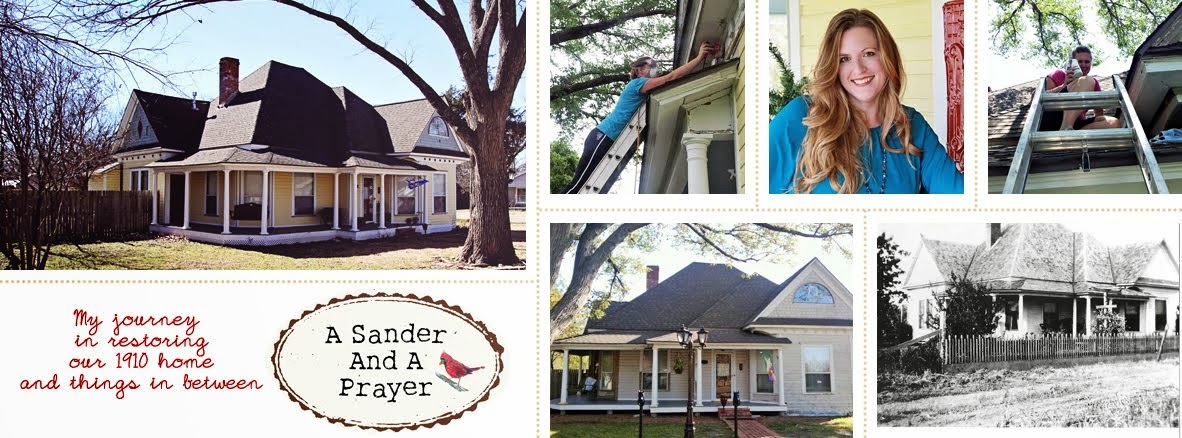Well, 2014 is turning out to be the year that all our stuff broke. First we had our water heater go out. Then it was the power steering in my car. The kids bathroom has a leak, an xbox mic was eaten by one of our dogs, my husband's windshield now has a big crack in it and the worst part is now my computer is messed up. None of the USB ports work. It does not have a place to plug in a wired keyboard. So, my photo shop is on there, my logos for my photography and the blog are on there not to mention all of my pictures.
Which brings me to this post. I wanted to show you the before pictures but they're on the other computer. I recently took these but had to edit them with a different photo shop. So, I'll try to explain what I've already done and what my plan is over the next couple of months for this room.
Keep in mind I do not claim to be a decorator...
It's somewhat of an odd shaped room. It's narrow. It's approximately 16x12. With a closet, fireplace, two doors and windows on two walls there's only so many places to put furniture. I do love our cozy little living room though.
In the above picture and the one below you can see the wall the media console is against. When we first moved in there was not a wall. There was a door that went into our daughter's room. She needed a closet so we built a wall and now the door is her closet door.
The door below goes out onto the front porch. We rarely ever use it.
Here is the other side of the room. On the other side of the window is the laundry room which was originally a screened in porch. (More about that here Laundry Room Reveal ) You can also see our big hallway through the door on the right.
So here's some of my plans:
Fix this chair properly!
Have a new outlet wired in so cords are not stretched across the back door
Add tile around the fireplace. I'm thinking maybe penny tile in white or off white. I haven't decided. I'm pretty sure this had tile at one point because on the other side is the fireplace in my daughter's room and she still has the original tile.
Here is a close up of what it looks like in front of the fireplace. Her tile looks like this but of course whole. ha It is original to the house so I will not be changing it. I just need something to blend with it.
Another thing I'm doing, that my husband is not too keen on, is taking down the drywall. I've done it in another room so I don't know what he's worried about. ha Well, except that it is very messy. When houses had ship lap it was not seen. Cheesecloth was put over it and then wallpaper. There are two layers of wall paper under the drywall. From different things I've found in the closet and behind the baseboards it seems this room was wallpapered five times. I have some remnants. One is framed and on the mantel. The others I'm going to frame and group together.
I also plan on taking down the drywall on the ceiling. Yep. I haven't decided if I'm going to paint those boards or polyurethane them.
I would not normally ever paint hardwood floors BUT they're already painted. I found this gray in the oops section for 5 dollars and I thought it might work. It seems though it's too close to the color of the couch.
Another shot of the floor. I really can't stand it.
So there you have it. Our awkward but cozy, soon to be awesome living room.
What I've already done:
- Built a wall separating my daughter's room and living room and making her a closet.
- Painted the walls and ceilings (moot point now considering drywall is coming down)
- Every piece of trim was taken down and refinished
- Refinished the end table that the previous owners left us
- Re-painted the media console
- Added a dog bed/end table
What I'm going to do:
- Take drywall down on walls and ceiling
- Would like to take dry wall down on wall/closet and add ship lap instead
- Paint walls (probably white)
- Add tile to fireplace
- Paint the floor
- Refinish the floral chair
Those are the plans, folks! Between photography, working part time and being a full time mom of three kids who all play sports I'm not sure how long it will take. I'm hoping two months.
We'll see....





































































